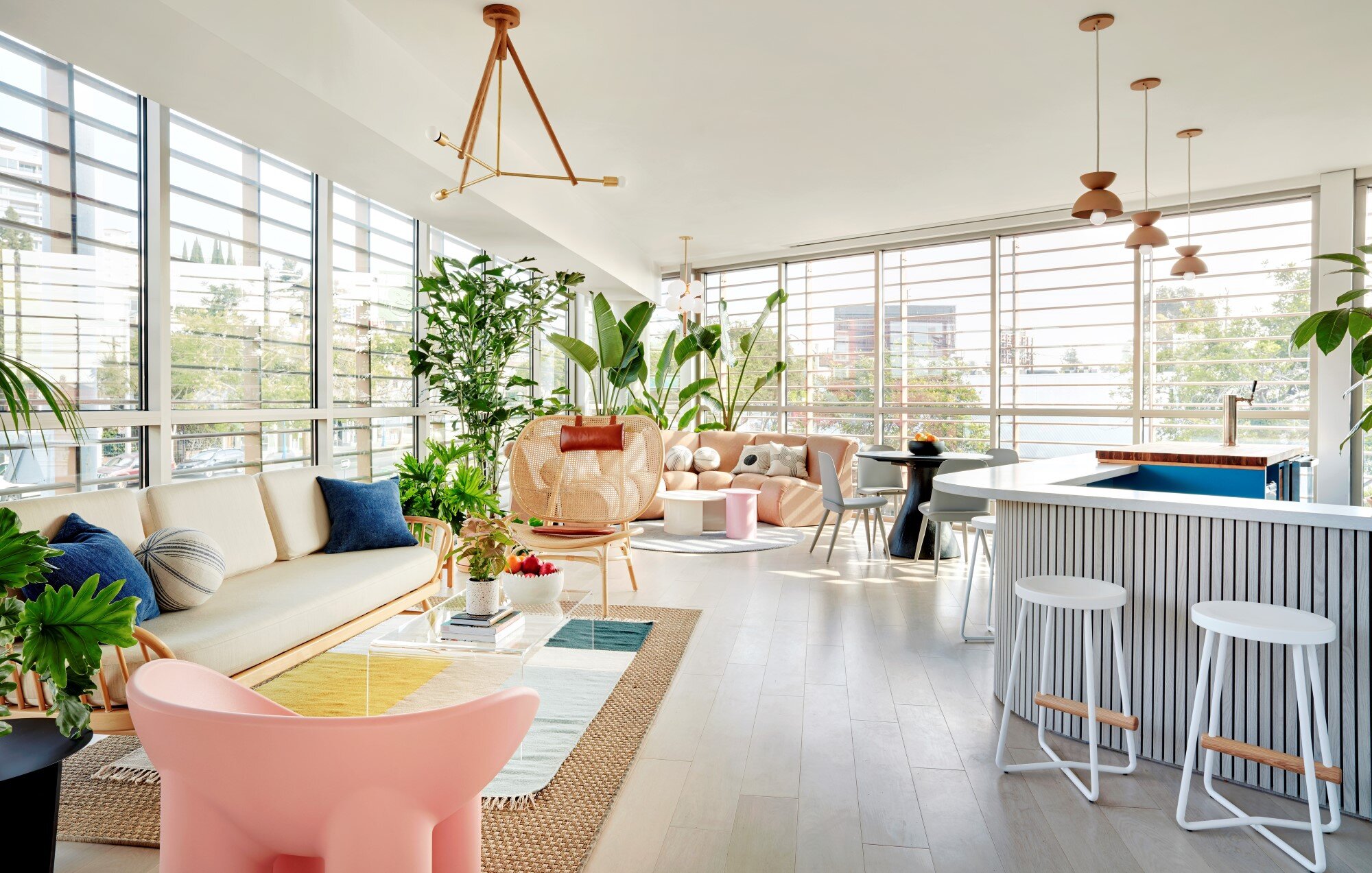PARSLEY HEALTH LA
Los Angeles Flagship
Completed November 2019
2,500 sq ft interior fit-out
Office: Alda Ly Architecture & Design
ALA approached the site with the same design sensitivity as the NYC flagship center, which opened in January of 2019. Located in a new building in West Hollywood, the LA flagship is comprised of an inviting reception and retail vestibule, member-accessible lounge and pantry, seven physician and health coach offices, two consultation offices, a phlebotomy and lab room, and a main office for the staff, all within 2,500 square feet.
To maintain brand and experiential consistency, ALA drew upon design elements developed in the NYC Flagship to inform the layout and look of the LA location. The 14 Patterns of Biophilic Design were applied with the same methodologies to ensure visitors would be surrounded in evidence-based features known to relax the mind and body while dropping stress levels.
All designs were completed under the instruction and review of Alda Ly at Alda Ly Architecture & Design (ALA).
Photos by © Trevor Tondro
Design Architect - Alda Ly Architecture & Design
Furnishings - Hilko Designs
AOR - DLR Group
Lighting - HLB Lighting
This project was featured on the cover of the Architect’s Newspaper. It was also on the longlist for Dezeen Awards 2019.









